154 12Th Street, Seal Beach, CA 90740
-
Listed Price :
$2,799,000
-
Beds :
3
-
Baths :
3
-
Property Size :
2,878 sqft
-
Year Built :
1981
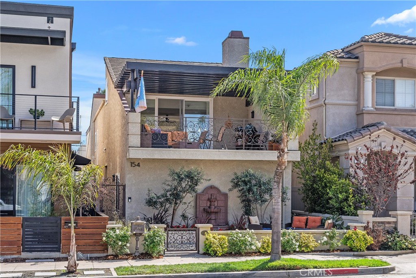
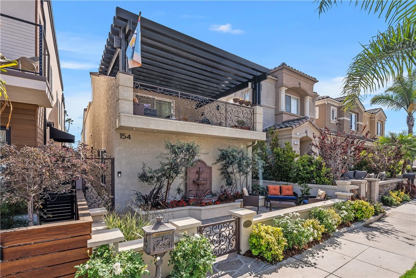
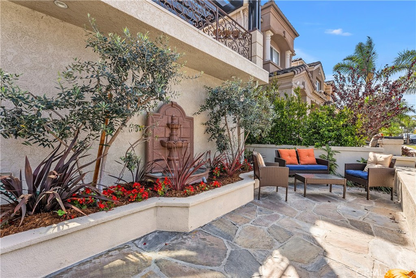
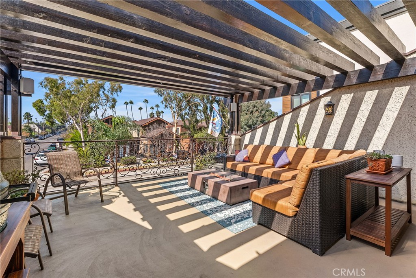
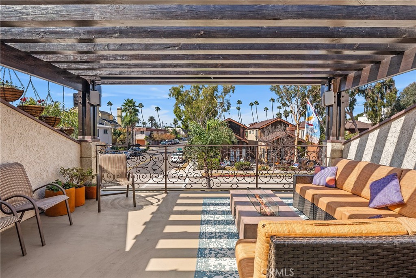
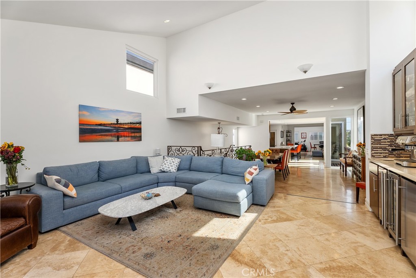
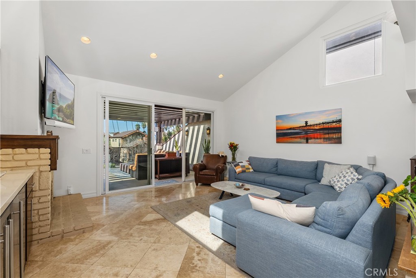
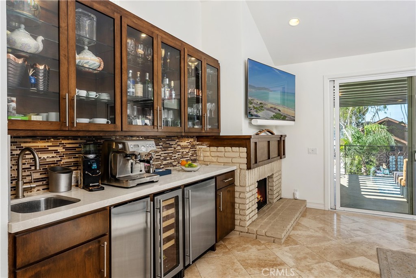
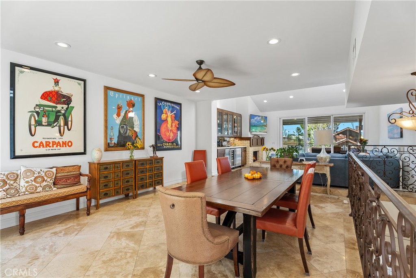
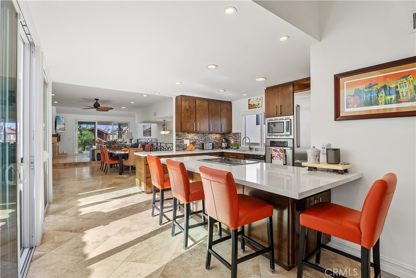
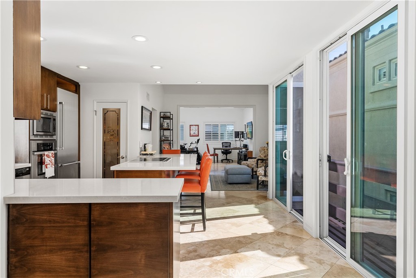
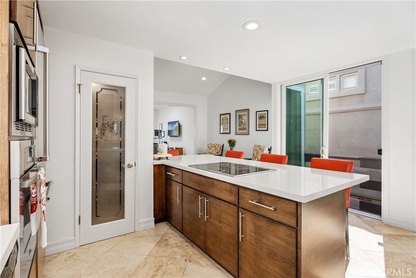
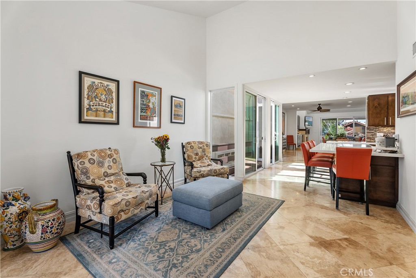
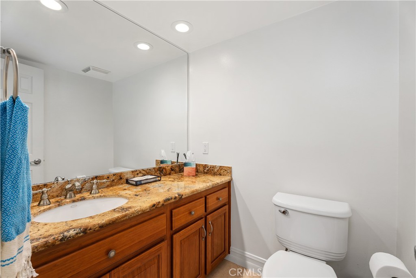
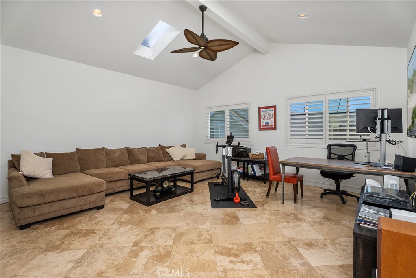
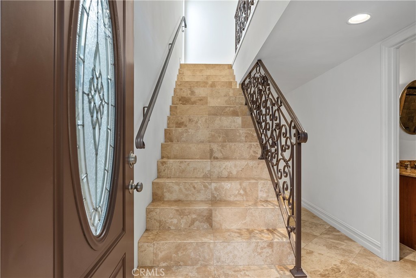
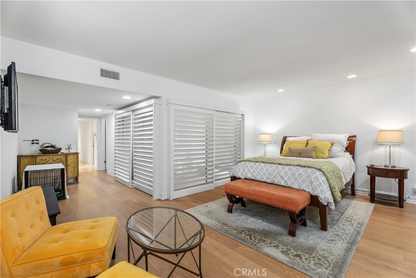
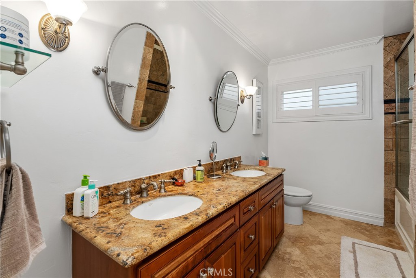
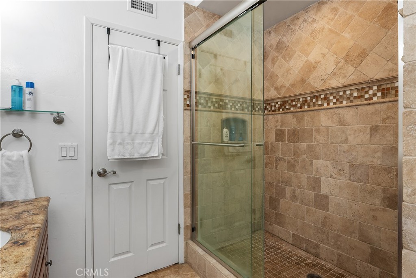
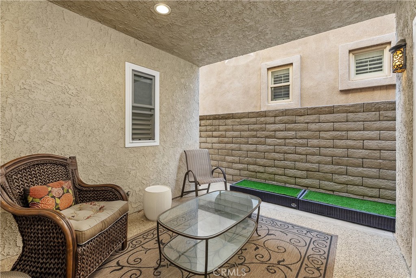
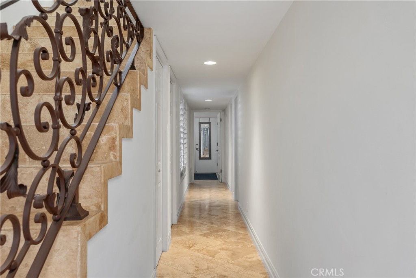
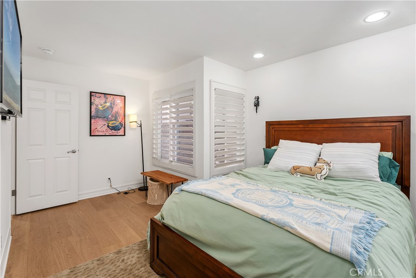
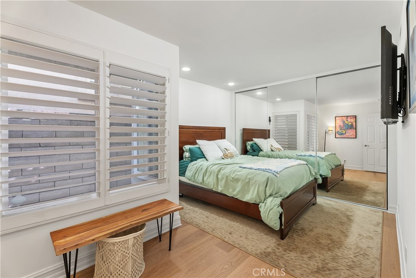
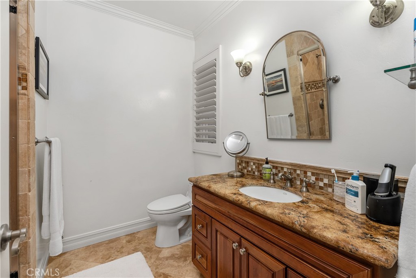
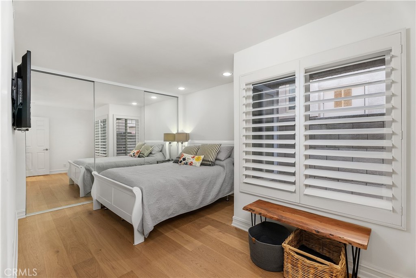
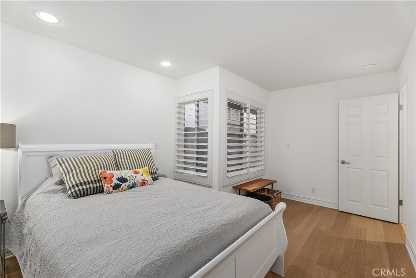
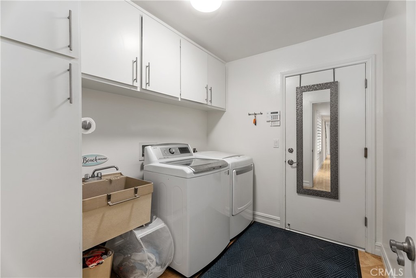
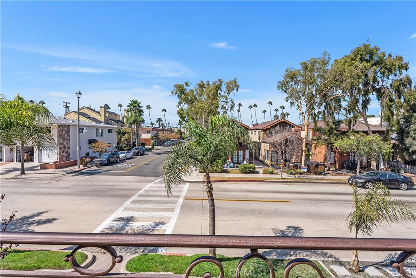
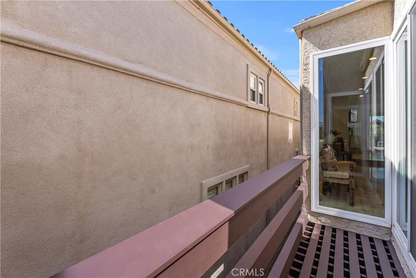
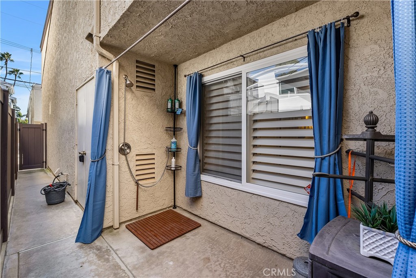
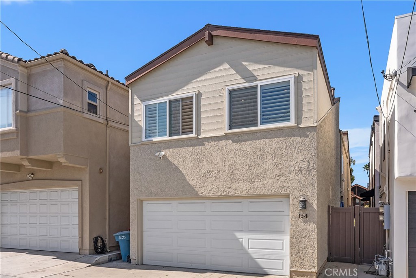
Property Description
Nestled just steps from the sun-kissed sands and the vibrant charm of Main Street, this exceptional beach home blends luxury and coastal living perfectly. The home features a unique open reverse floor plan, designed to maximize views and natural light, making it the ideal coastal retreat. Upon entering the second floor, you're immediately welcomed into a bright, spacious living area—perfect for both relaxation and entertaining. The expansive family room effortlessly connects with the dining area, creating a fluid, inviting space for social gatherings and family meals. The gourmet kitchen is a chef's dream, outfitted with custom cabinets, stunning countertops, and a generous walk-in pantry, providing both beauty and practicality. Whether you're preparing a family dinner or hosting guests, this kitchen offers ample space and high-end functionality. The living room is a cozy focal point of the home, featuring a fireplace that adds warmth and charm. Adjacent to the living room, a custom bar with a sink, refrigerator, wine fridge, and ice maker ensures seamless hosting for friends and family. Step out from the living room onto the oversized open deck, where you'll find an expansive outdoor living space designed to elevate your coastal experience. Whether you're lounging with a good book, sipping your morning coffee, or hosting gatherings under the stars, this outdoor area is an entertainer’s dream. Elegant touches like luxurious travertine floors, plantation shutters, and custom wrought iron accents add both style and function to the space. On the first floor, the home offers a serene master suite, complete with its own private patio—perfect for peaceful mornings or winding down at the end of the day. Two additional spacious bedrooms provide ample space for family and guests. Each bedroom is designed with custom closets and built-in dressers to enhance storage and organization. A well-appointed secondary full bath serves these bedrooms, while a separate laundry room adds convenience and leads directly to the garage.,The first level boasts new engineered wood flooring, enhancing the home's coastal aesthetic while offering durability. For added convenience after a beach day, an outdoor shower provides the perfect solution for rinsing off the sand and salt, keeping the interior fresh and clean.Situated in the charming Old Town Seal Beach community, this meticulously maintained beach home offers more than just a residence
Interior Features
| Laundry Information |
| Location(s) |
Laundry Room |
| Kitchen Information |
| Features |
Remodeled, Updated Kitchen |
| Bedroom Information |
| Features |
Bedroom on Main Level, All Bedrooms Down |
| Bedrooms |
3 |
| Bathroom Information |
| Features |
Bathroom Exhaust Fan, Bathtub, Dual Sinks, Separate Shower, Tub Shower |
| Bathrooms |
3 |
| Flooring Information |
| Material |
Tile, Wood |
| Interior Information |
| Features |
Wet Bar, Built-in Features, Balcony, Ceiling Fan(s), Separate/Formal Dining Room, Eat-in Kitchen, High Ceilings, Living Room Deck Attached, Open Floorplan, Pantry, Recessed Lighting, Storage, Bar, All Bedrooms Down, Bedroom on Main Level, Main Level Primary |
| Cooling Type |
None |
| Heating Type |
Forced Air |
Listing Information
| Address |
154 12Th Street |
| City |
Seal Beach |
| State |
CA |
| Zip |
90740 |
| County |
Orange |
| Listing Agent |
Craig Cornwell DRE #01376849 |
| Courtesy Of |
Coldwell Banker Realty |
| List Price |
$2,799,000 |
| Status |
Active |
| Type |
Residential |
| Subtype |
Single Family Residence |
| Structure Size |
2,878 |
| Lot Size |
2,938 |
| Year Built |
1981 |
Listing information courtesy of: Craig Cornwell, Coldwell Banker Realty. *Based on information from the Association of REALTORS/Multiple Listing as of Feb 23rd, 2025 at 12:15 AM and/or other sources. Display of MLS data is deemed reliable but is not guaranteed accurate by the MLS. All data, including all measurements and calculations of area, is obtained from various sources and has not been, and will not be, verified by broker or MLS. All information should be independently reviewed and verified for accuracy. Properties may or may not be listed by the office/agent presenting the information.































