15042 Cerecita Drive, Whittier, CA 90604
-
Listed Price :
$800,000
-
Beds :
3
-
Baths :
2
-
Property Size :
1,216 sqft
-
Year Built :
1955
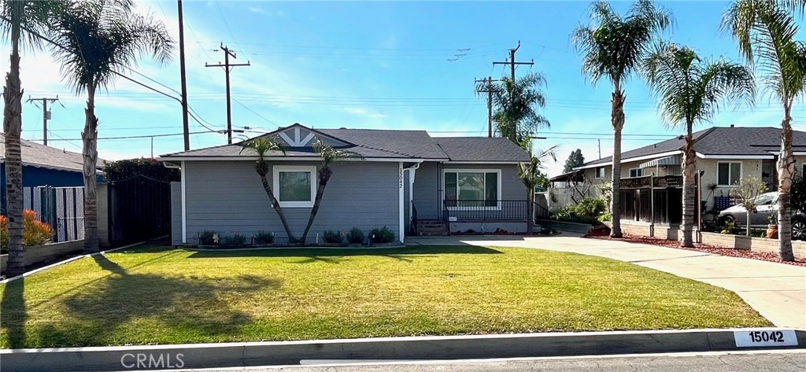
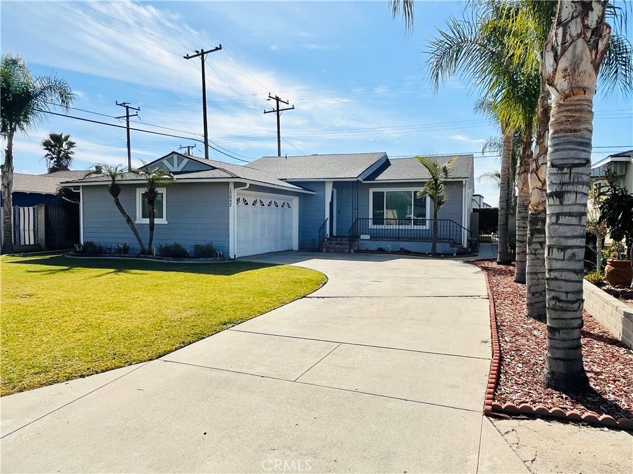
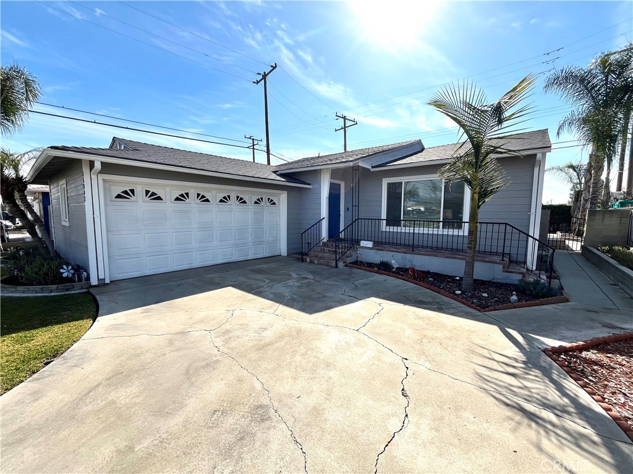
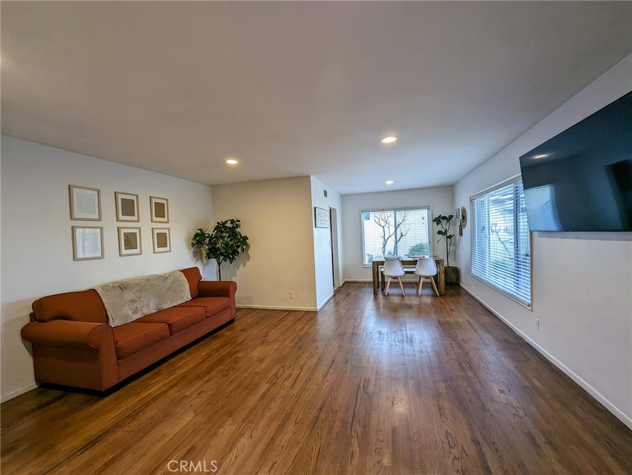
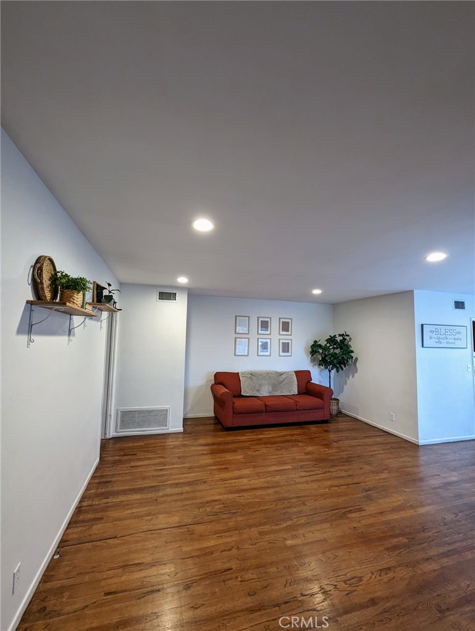
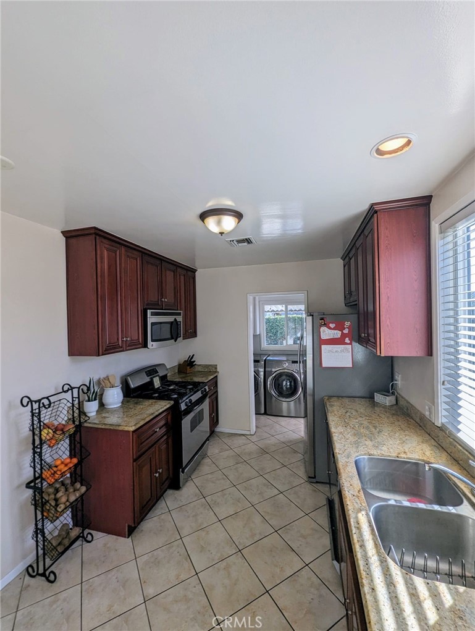
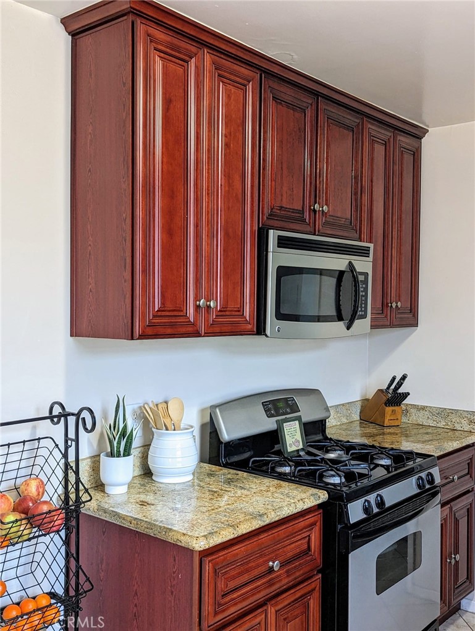
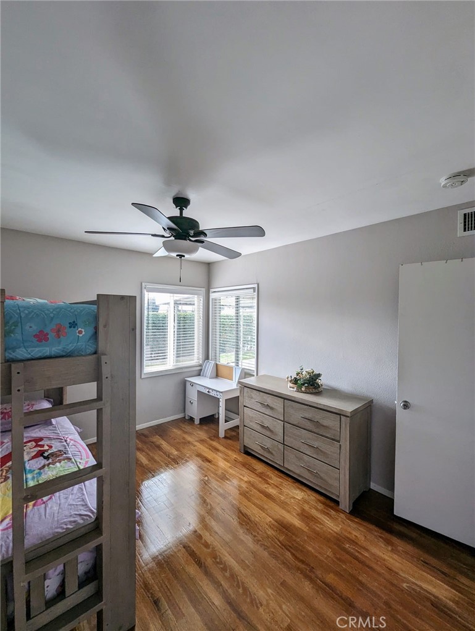
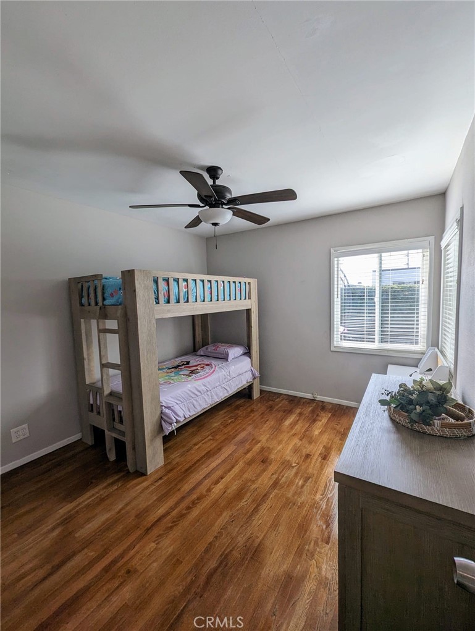
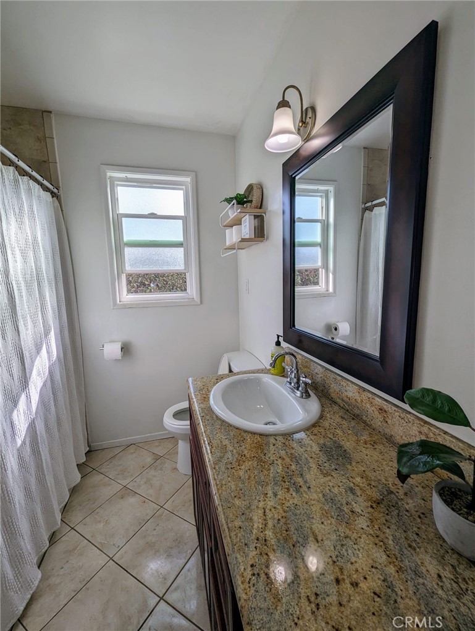
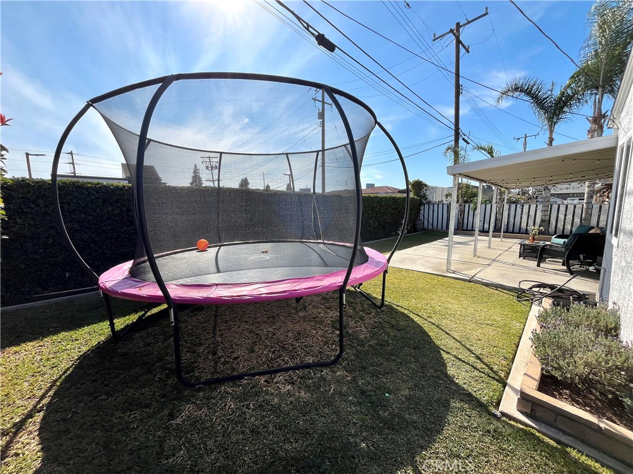
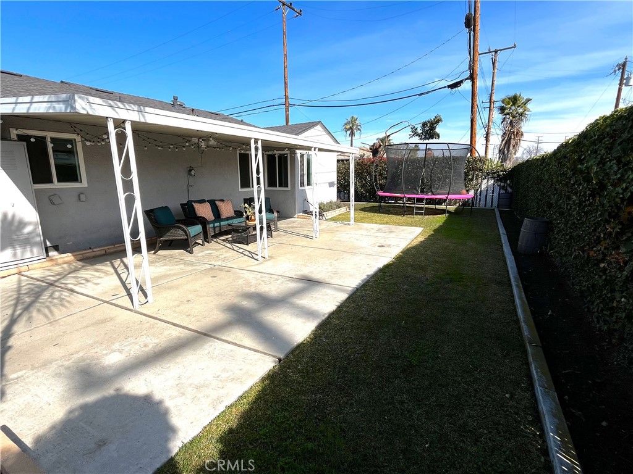
Property Description
Welcome to this charming home, perfect for families and entertainers alike. This spacious 3-bedroom, 2-bathroom property offers an inviting open living space with plenty of natural light, creating a warm and welcoming atmosphere. The living area features elegant wood flooring, seamlessly flowing into the dining area, which is ideal for gatherings. Recessed lighting throughout enhances the modern feel and brightens every corner of the home. The kitchen and bathrooms are outfitted with stylish tile flooring, offering both beauty and functionality. The home also comes with central heating and air, ensuring year-round comfort. Step outside to the large backyard, where you'll find a covered patio area, perfect for outdoor dining or relaxing, and plenty of space to entertain family and friends. The front porch offers a cozy spot to enjoy the outdoors, while the attached 2-car garage provides convenience and ample storage space. This home is a true blend of comfort, style, and practicality. Windows were replaced in 2020, front of the house was painted in 2021 and a new roof was installed in 2022.
Interior Features
| Laundry Information |
| Location(s) |
Laundry Room |
| Kitchen Information |
| Features |
Granite Counters |
| Bedroom Information |
| Bedrooms |
3 |
| Bathroom Information |
| Features |
Bathtub |
| Bathrooms |
2 |
| Flooring Information |
| Material |
Tile |
| Interior Information |
| Features |
Separate/Formal Dining Room |
| Cooling Type |
Central Air |
| Heating Type |
Central |
Listing Information
| Address |
15042 Cerecita Drive |
| City |
Whittier |
| State |
CA |
| Zip |
90604 |
| County |
Los Angeles |
| Listing Agent |
Sara Aguiniga DRE #01899307 |
| Courtesy Of |
Berkshire Hathaway Home Services California Properties |
| List Price |
$800,000 |
| Status |
Active |
| Type |
Residential |
| Subtype |
Single Family Residence |
| Structure Size |
1,216 |
| Lot Size |
6,216 |
| Year Built |
1955 |
Listing information courtesy of: Sara Aguiniga, Berkshire Hathaway Home Services California Properties. *Based on information from the Association of REALTORS/Multiple Listing as of Feb 17th, 2025 at 12:23 AM and/or other sources. Display of MLS data is deemed reliable but is not guaranteed accurate by the MLS. All data, including all measurements and calculations of area, is obtained from various sources and has not been, and will not be, verified by broker or MLS. All information should be independently reviewed and verified for accuracy. Properties may or may not be listed by the office/agent presenting the information.












