5280 Los Bonitos Way, Los Angeles, CA 90027
-
Listed Price :
$4,995,000
-
Beds :
5
-
Baths :
6
-
Property Size :
4,700 sqft
-
Year Built :
1965
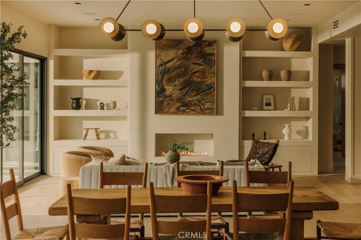
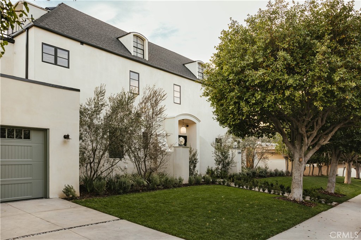
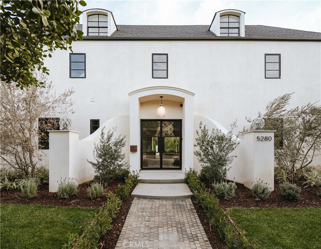
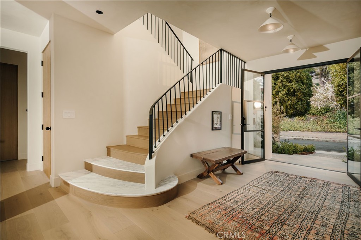
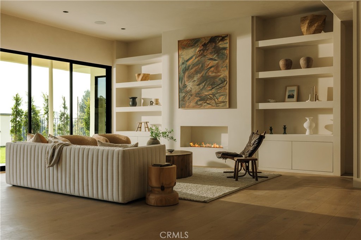
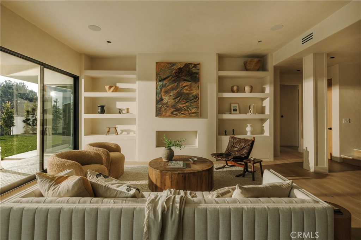
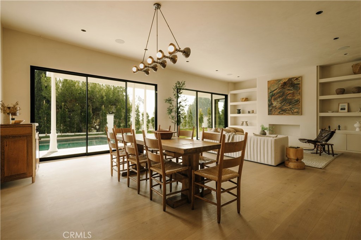
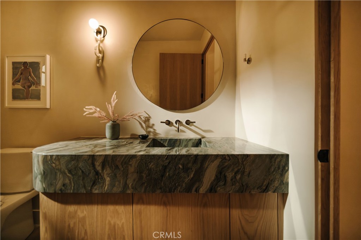
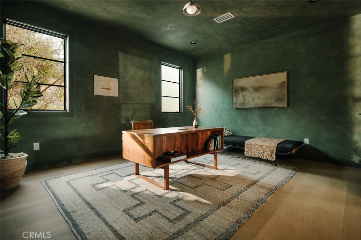
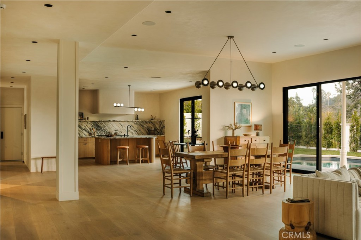
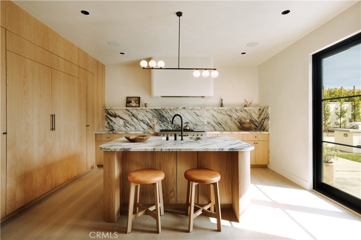
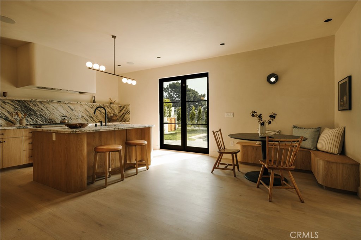
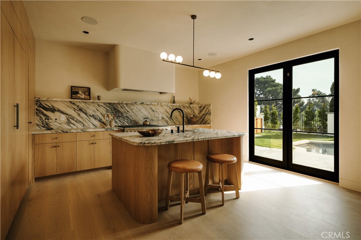
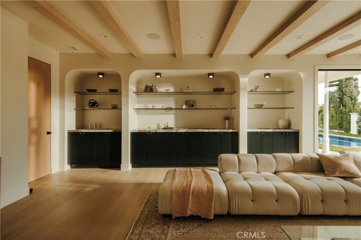
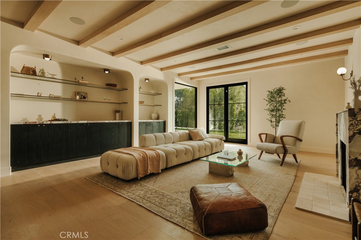
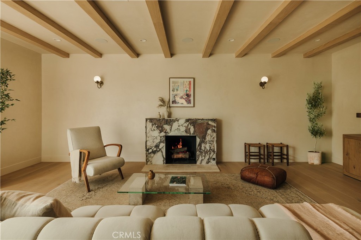
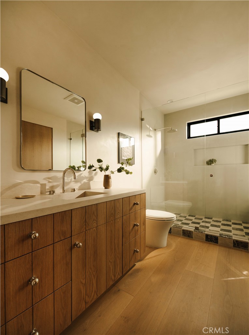
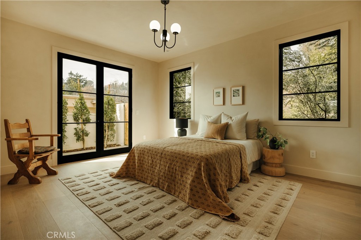
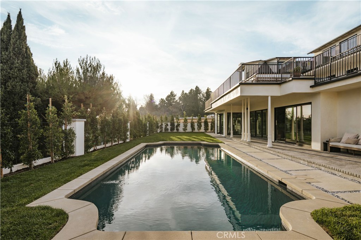
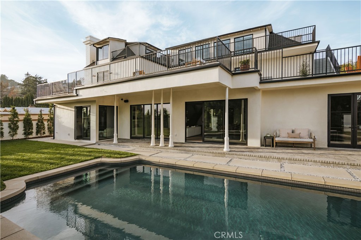
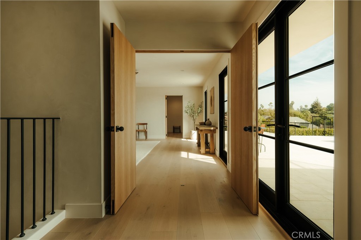
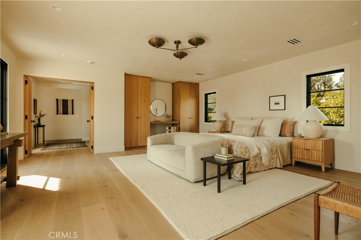
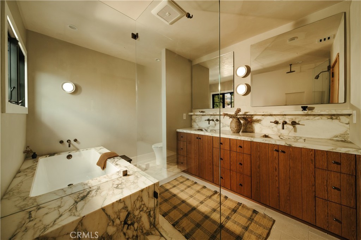
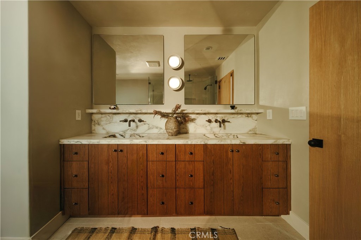
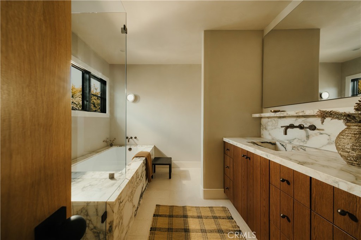
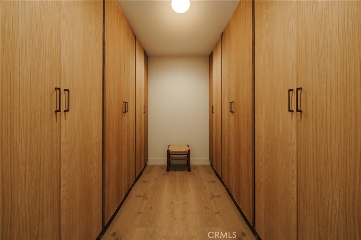
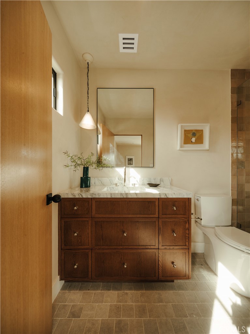
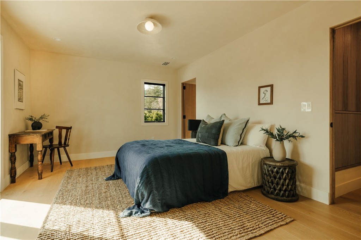
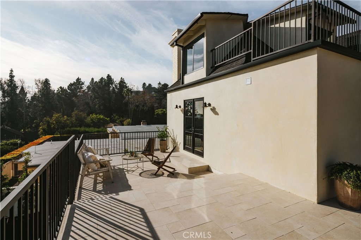
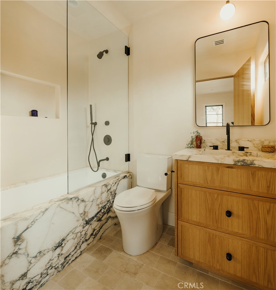
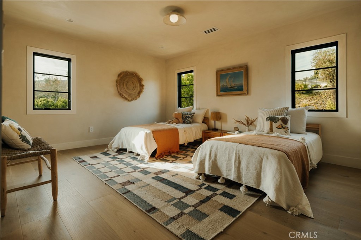
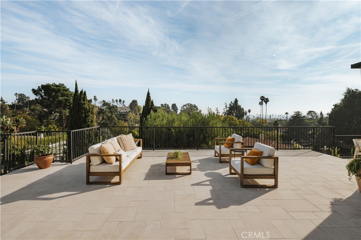
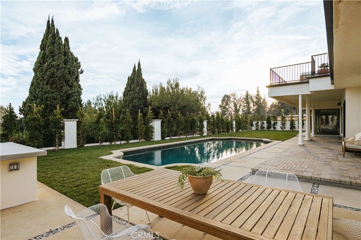
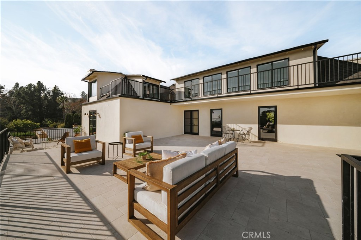
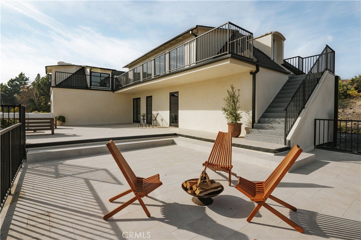
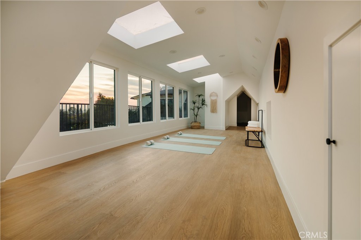
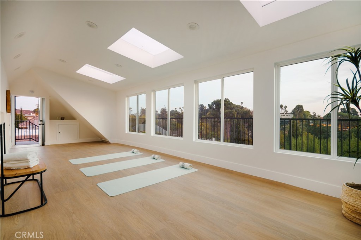
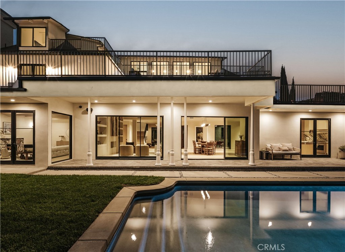
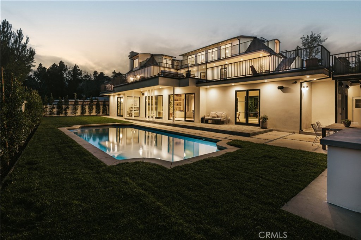
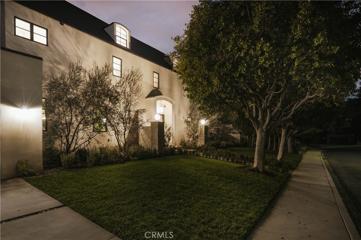
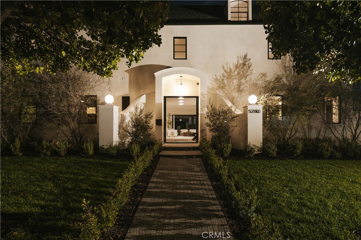
Property Description
Located in the highly sought-after Los Feliz Estates, traditional colonial has been completely renovated and reimagined by DesignBuildLA, blending timeless elegance with modern functionality. Spanning 4,700 square feet, the home offers 5 bedrooms and 5.5 bathrooms, with sweeping city views, including the Griffith Observatory. A 1,000-square-foot deck extends the living space outdoors, while the backyard features a pool, multiple areas for relaxation and entertaining, and a built-in BBQ.
Inside, custom oak cabinetry, wide-plank oak flooring, and smooth plaster walls create a refined yet inviting atmosphere throughout the home. Custom lighting enhances every room, highlighting the home’s architectural details. The kitchen is anchored by a curved marble island and outfitted with Monogram appliances. High-quality American-made plumbing fixtures are featured in every bathroom and kitchen.
The family room, doubling as a media lounge, is centered around a Viola marble fireplace and features a five-point speaker system for an immersive experience. Smart home technology, controlled via an integrated iPad system, allows for seamless management of lighting, security, and more. A 3rd-floor rec room with a separate entrance offers versatile space for a studio, gym, or other creative uses. For added peace of mind, the community has a dedicated 24-hour guard.
Los Feliz Estates is known for its architectural significance, tree-lined streets, and proximity to Griffith Park’s hiking trails, golf courses, and cultural landmarks. Just minutes from the shopping and dining of Hillhurst and Vermont Avenues, this home offers the perfect balance of timeless sophistication and modern convenience.
Interior Features
| Laundry Information |
| Location(s) |
Washer Hookup, Gas Dryer Hookup, Inside, Laundry Room, Stacked, Upper Level |
| Kitchen Information |
| Features |
Built-in Trash/Recycling, Kitchen Island, Kitchen/Family Room Combo, Pots & Pan Drawers, Stone Counters, Remodeled, Updated Kitchen |
| Bedroom Information |
| Bedrooms |
5 |
| Bathroom Information |
| Features |
Bathroom Exhaust Fan, Bathtub, Dual Sinks, Full Bath on Main Level, Low Flow Plumbing Fixtures, Linen Closet, Multiple Shower Heads, Remodeled, Soaking Tub, Separate Shower |
| Bathrooms |
6 |
| Flooring Information |
| Material |
Wood |
| Interior Information |
| Features |
Beamed Ceilings, Breakfast Bar, Built-in Features, Brick Walls, Balcony, Breakfast Area, Block Walls, Dry Bar, Separate/Formal Dining Room, Eat-in Kitchen, High Ceilings, Open Floorplan, Pantry, Stone Counters, Storage, Smart Home, Unfurnished, Wired for Data, Wired for Sound, Attic, Bedroom on Main Level |
| Cooling Type |
Central Air, Dual, ENERGY STAR Qualified Equipment, Gas, High Efficiency, Heat Pump, Zoned |
Listing Information
| Address |
5280 Los Bonitos Way |
| City |
Los Angeles |
| State |
CA |
| Zip |
90027 |
| County |
Los Angeles |
| Listing Agent |
Raul Canada DRE #02165110 |
| Co-Listing Agent |
Keven Stirdivant DRE #01434793 |
| Courtesy Of |
The Agency |
| List Price |
$4,995,000 |
| Status |
Active |
| Type |
Residential |
| Subtype |
Single Family Residence |
| Structure Size |
4,700 |
| Lot Size |
13,804 |
| Year Built |
1965 |
Listing information courtesy of: Raul Canada, Keven Stirdivant, The Agency. *Based on information from the Association of REALTORS/Multiple Listing as of Feb 11th, 2025 at 10:27 PM and/or other sources. Display of MLS data is deemed reliable but is not guaranteed accurate by the MLS. All data, including all measurements and calculations of area, is obtained from various sources and has not been, and will not be, verified by broker or MLS. All information should be independently reviewed and verified for accuracy. Properties may or may not be listed by the office/agent presenting the information.









































