14212 Lanning Drive, Whittier, CA 90604
-
Listed Price :
$699,900
-
Beds :
3
-
Baths :
1
-
Property Size :
1,045 sqft
-
Year Built :
1951
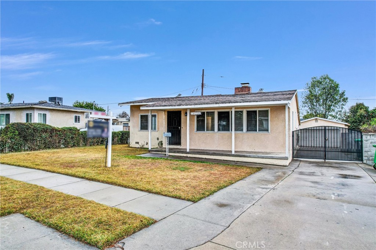
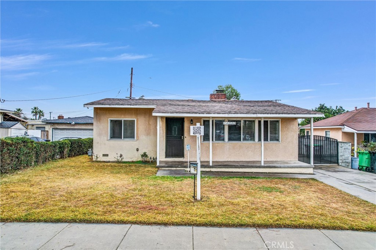
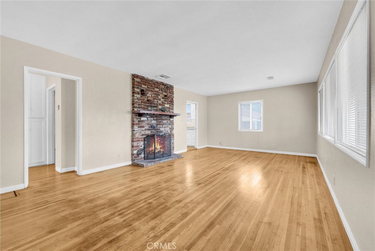
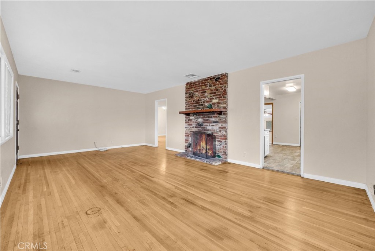
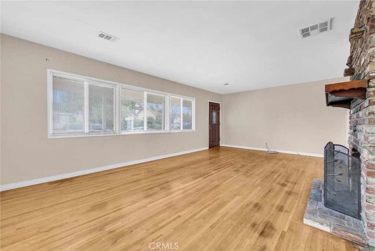
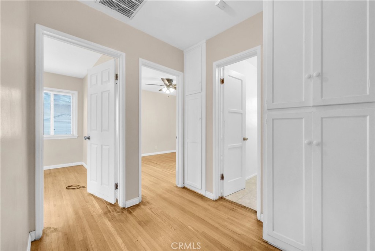
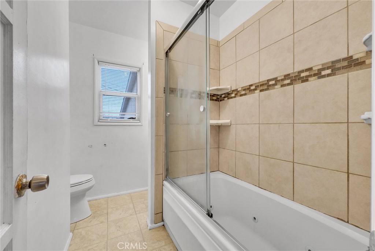
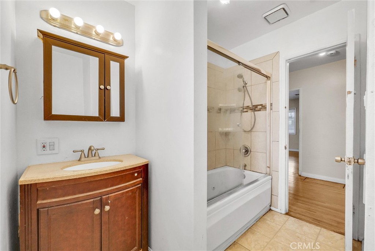
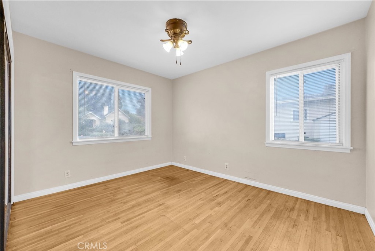
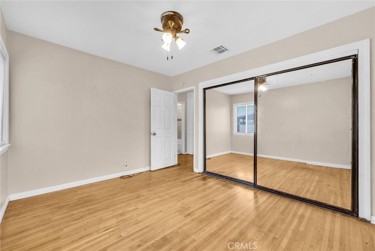
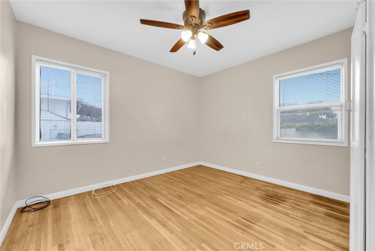
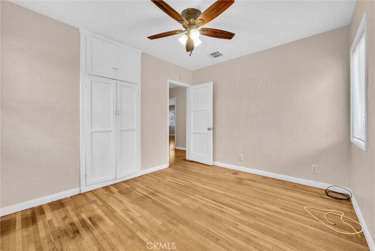
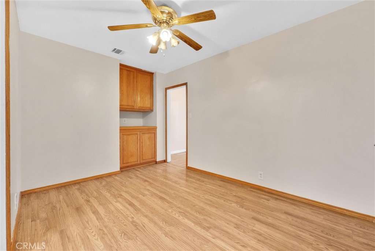
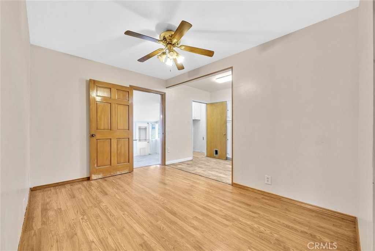
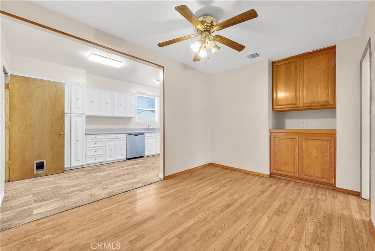
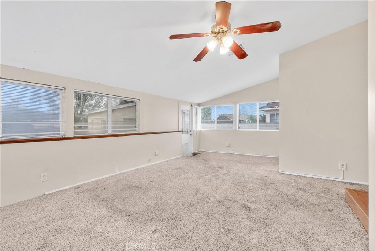
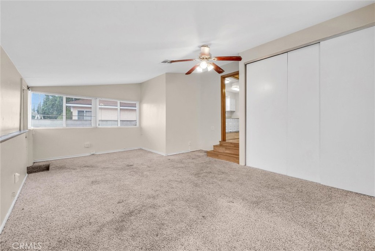
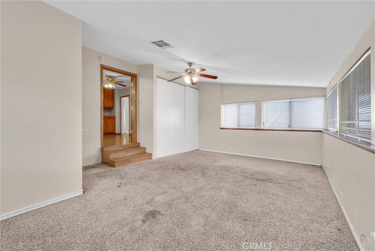
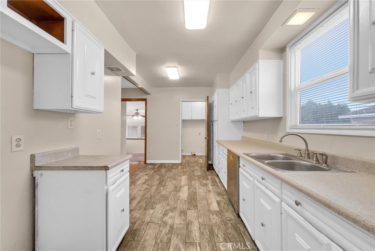
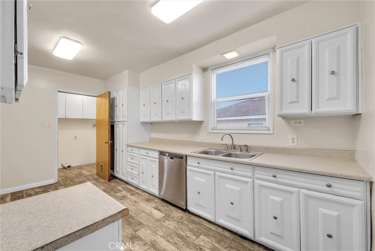
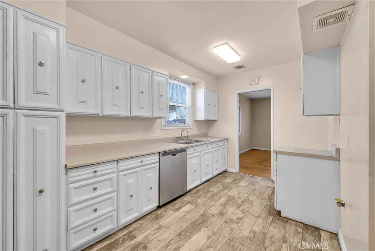
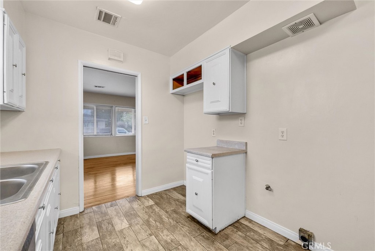
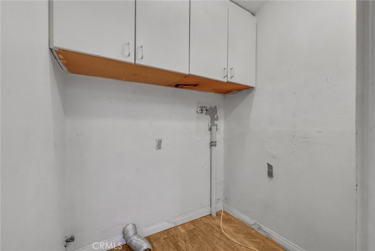
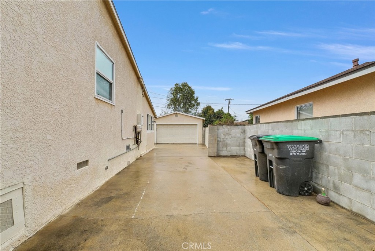
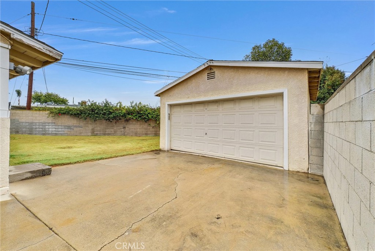
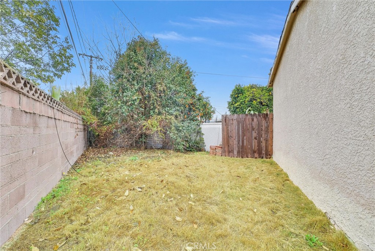
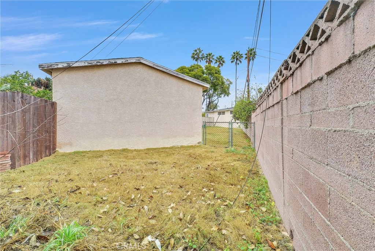
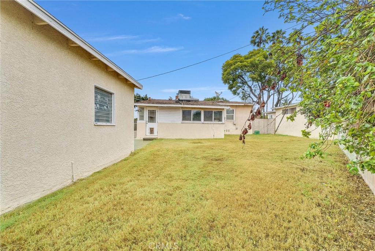
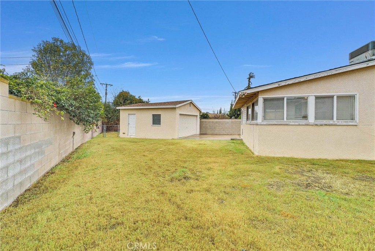
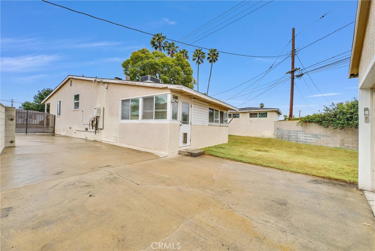
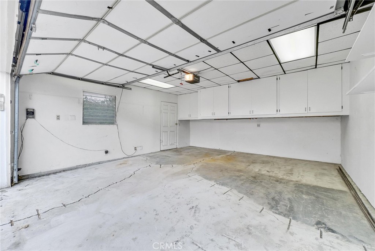
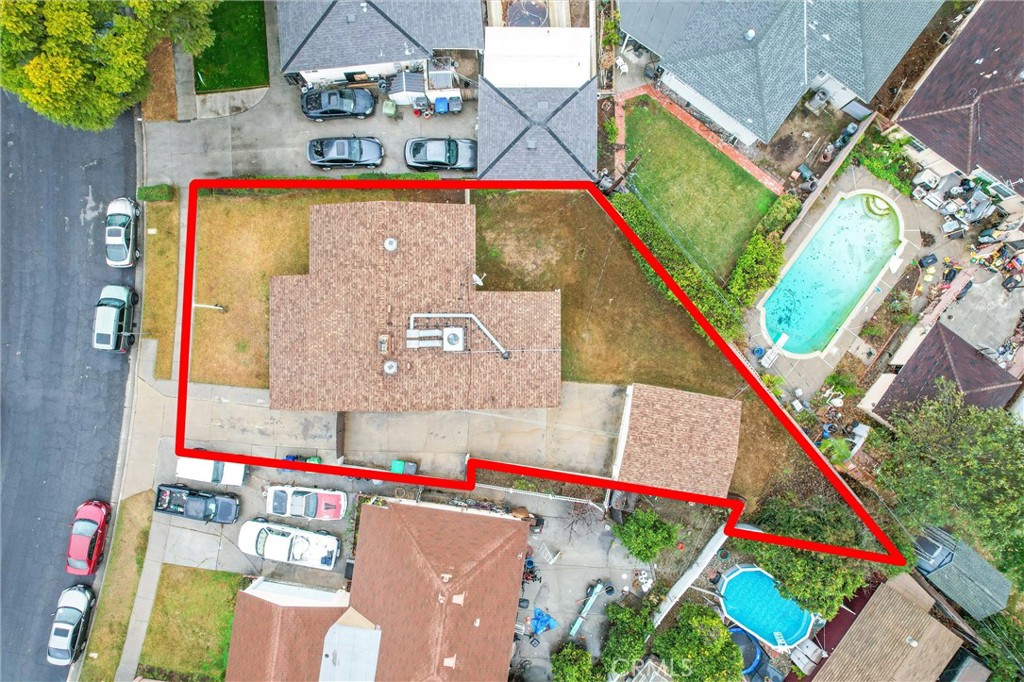
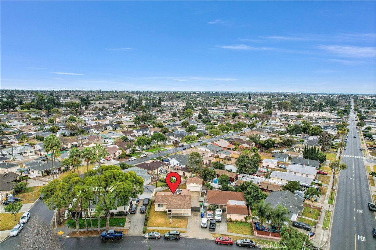
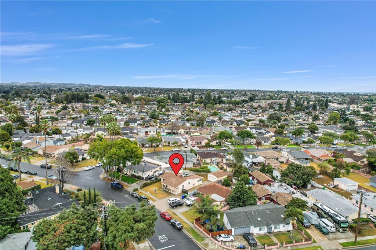
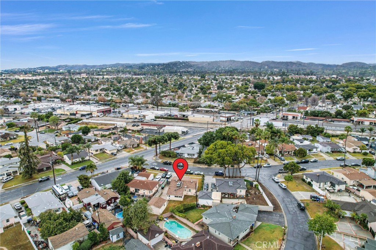
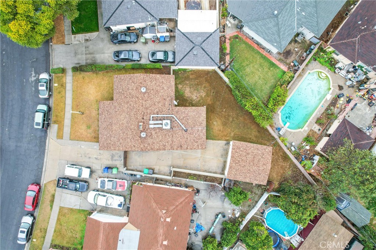
Property Description
This charming traditional home offers three comfortable bedrooms, a galley kitchen, and one bath. The spacious entry area flows seamlessly into your living room, where a cozy brickwork fireplace creates the perfect setting for gatherings. Solid hardwood floors throughout require some refinish for added character, while the front entry and covered patio enhance the home's curb appeal. Additional features include a rear facing den, and inside laundry which could serve as a 2nd bath. Also features a detached double car garage and enhanced driveway ensuring ample parking. With its inviting layout and classic charm, this home is a true hidden gem with lots of potential.
Interior Features
| Laundry Information |
| Location(s) |
Electric Dryer Hookup, Gas Dryer Hookup, In Kitchen |
| Kitchen Information |
| Features |
Laminate Counters |
| Bedroom Information |
| Bedrooms |
3 |
| Bathroom Information |
| Features |
Bathroom Exhaust Fan, Tub Shower |
| Bathrooms |
1 |
| Flooring Information |
| Material |
Carpet, Laminate, Tile, Wood |
| Interior Information |
| Features |
Ceiling Fan(s), Laminate Counters |
| Cooling Type |
Central Air |
Listing Information
| Address |
14212 Lanning Drive |
| City |
Whittier |
| State |
CA |
| Zip |
90604 |
| County |
Los Angeles |
| Listing Agent |
Gabriel Cerda DRE #01701299 |
| Courtesy Of |
Realty One Group United |
| List Price |
$699,900 |
| Status |
Active |
| Type |
Residential |
| Subtype |
Single Family Residence |
| Structure Size |
1,045 |
| Lot Size |
6,745 |
| Year Built |
1951 |
Listing information courtesy of: Gabriel Cerda, Realty One Group United. *Based on information from the Association of REALTORS/Multiple Listing as of Feb 11th, 2025 at 12:30 AM and/or other sources. Display of MLS data is deemed reliable but is not guaranteed accurate by the MLS. All data, including all measurements and calculations of area, is obtained from various sources and has not been, and will not be, verified by broker or MLS. All information should be independently reviewed and verified for accuracy. Properties may or may not be listed by the office/agent presenting the information.




































