3441 Sagamore Drive, Huntington Beach, CA 92649
-
Listed Price :
$13,000/month
-
Beds :
4
-
Baths :
4
-
Property Size :
3,238 sqft
-
Year Built :
1977
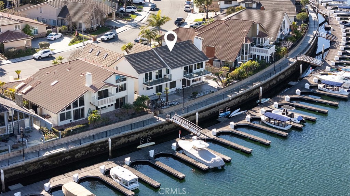

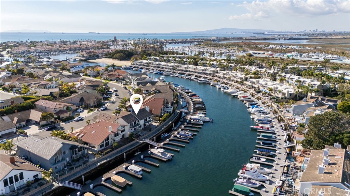
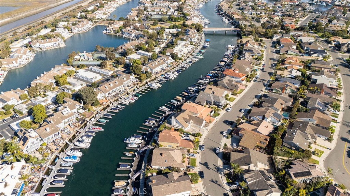
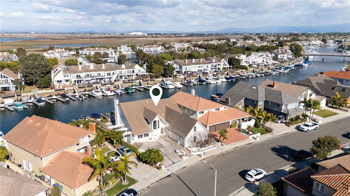
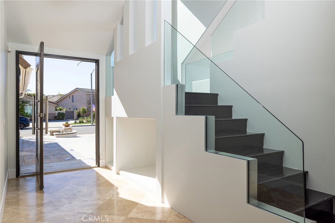
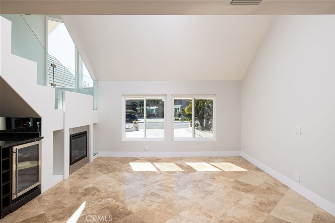
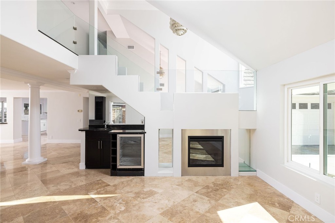
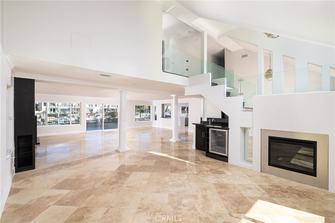
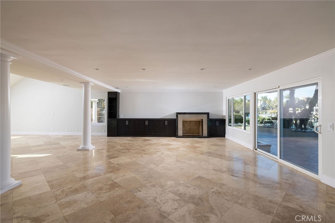
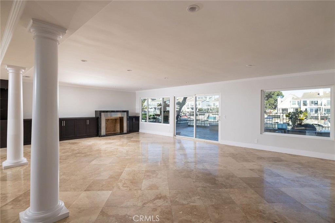
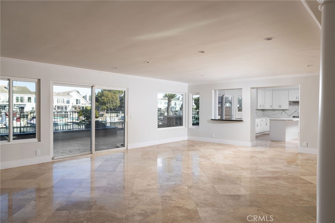
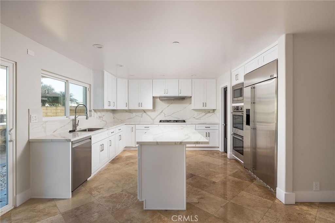
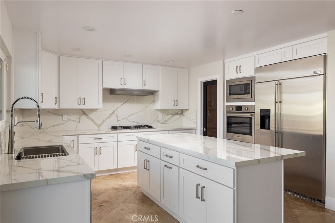
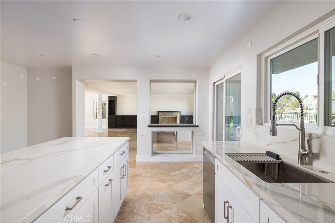
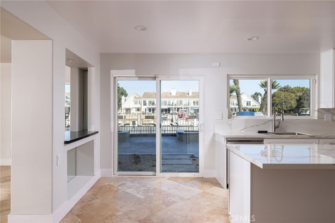
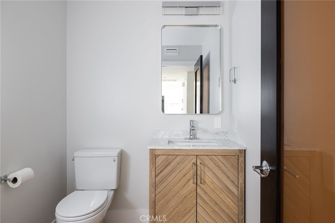
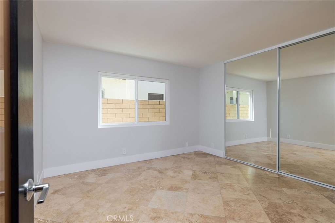
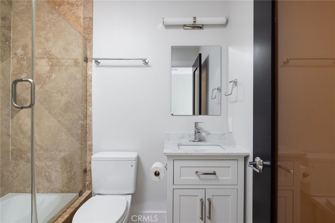
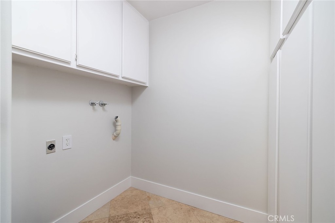
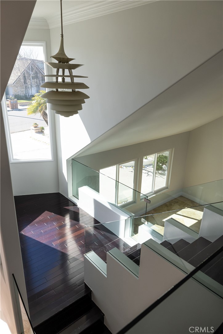
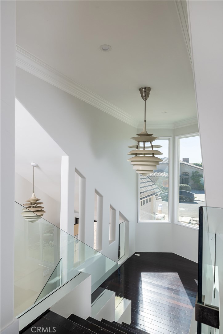
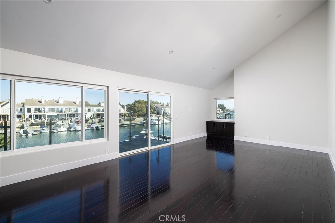
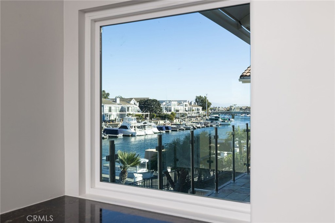
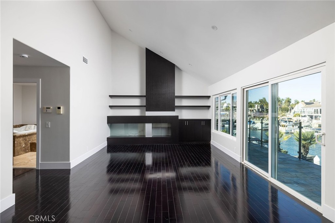
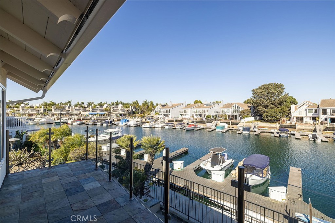
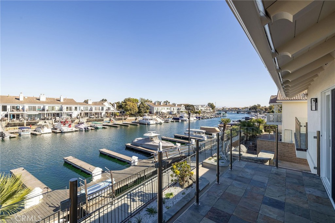
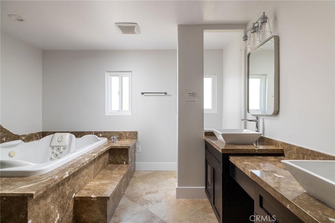
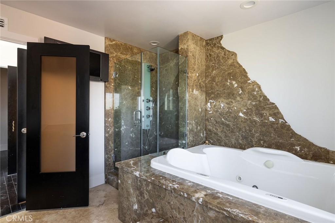
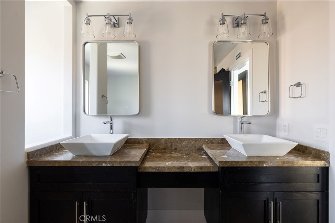
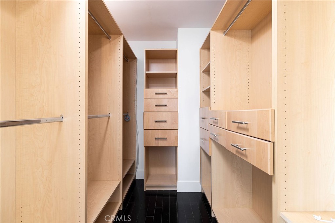
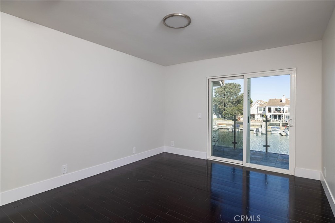
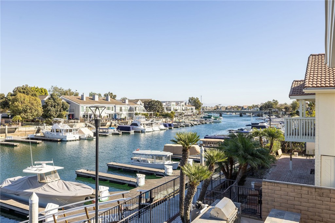

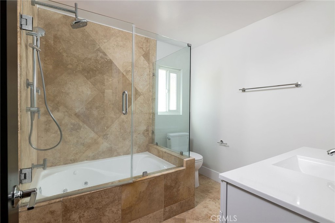
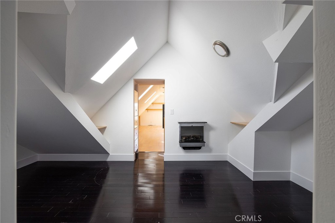
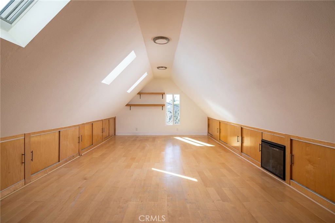
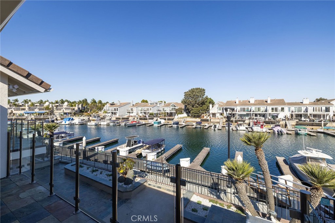
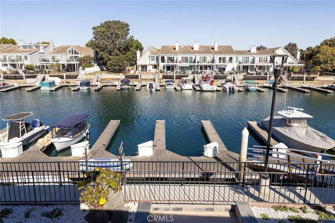
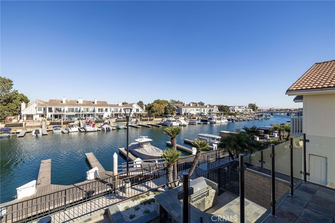
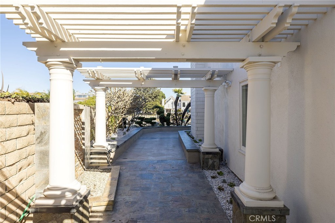
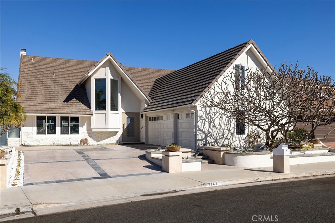
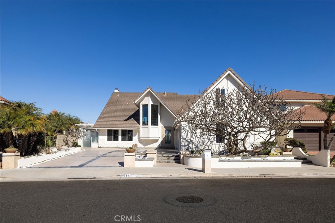
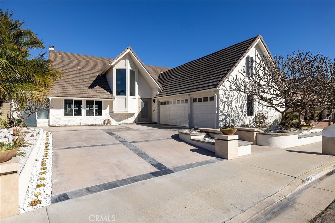
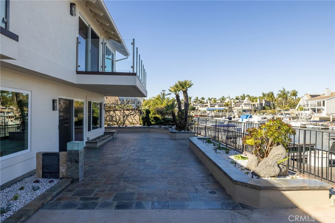
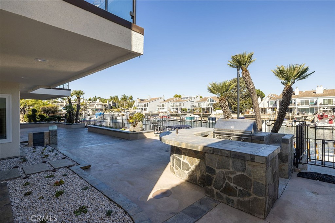
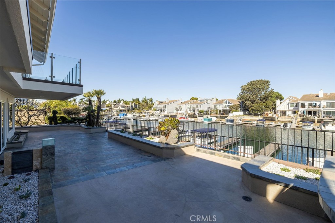
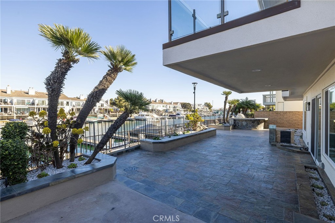

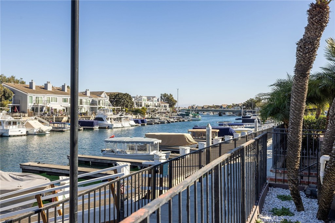
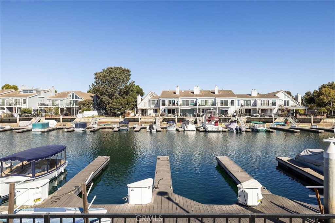
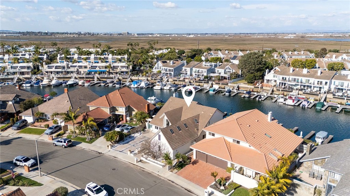
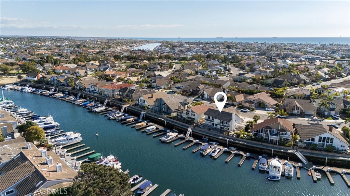
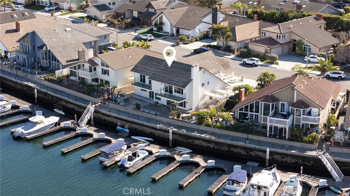
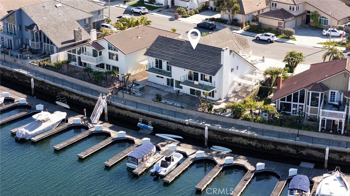
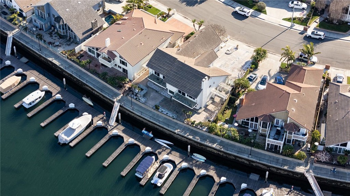
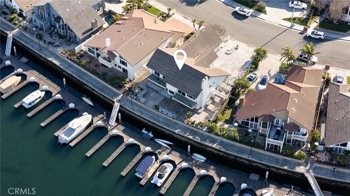
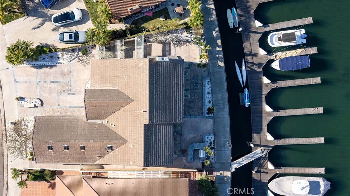
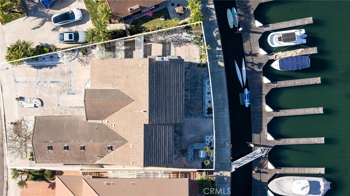
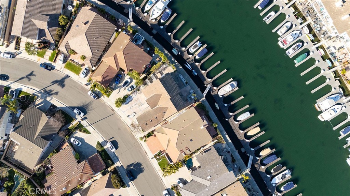
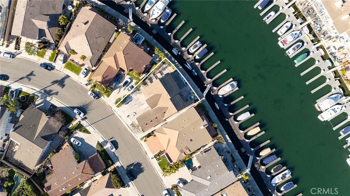
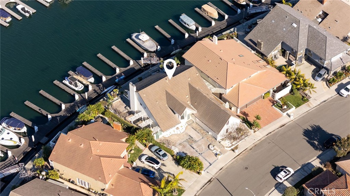
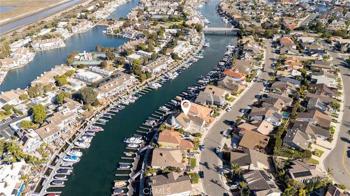
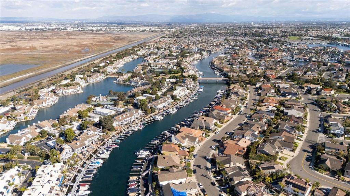
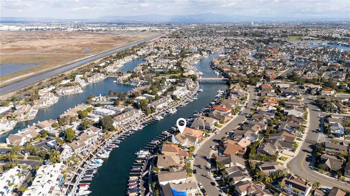
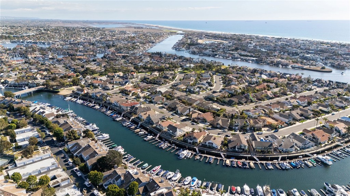
Property Description
Live the ultimate Huntington Beach lifestyle in this waterfront Trinidad Island home with your own personal dock directly outside the back door. This beautiful Trinidad Island WATERFRONT Home is complete with a 180-degree view of the water, was recently remodeled, and is lovingly maintained! The Trinidad Island Lifestyle is amazing, featuring a beach, two playgrounds, large greenbelts, and waterfront walking path perfect for jogging, walking with your pets/friends, or evening strolls creating ample opportunities for an active lifestyle. Trinidad Island is one of the most wonderful neighborhoods in Coastal Orange County and is located within the award-winning Harbor View School District. The Gorgeous home is perfect for entertaining offering nearly 3,400 square feet of living space and a 3-car garage with additional space in the driveway. This gorgeous home is complete with an Open Concept floorplan including 4 spacious bedrooms, 3.5 bathrooms and has been beautifully maintained! The main level features a stunning front swinging door entry, large formal living room, formal dining perfect for entertaining, a bar, MAIN LEVEL BEDROOM AND FULL BATH + separate powder room, walk-in laundry room, and a light and bright kitchen open to the breakfast nook & family room. The gourmet kitchen features gorgeous countertops, a walk-in pantry with a wine refrigerator and professional quality stainless steel appliances: built-in refrigerator, cooktop, microwave, oven, & dishwasher. Ascend the stairs to find a truly luxurious primary bedroom with full width waterfront views, retreat with fireplace, balcony, large walk-in closet, and spacious primary bath with private water closet, dual sinks, separate tub & shower. Meander down the hall to find two additional bedrooms, each with an adjoining balcony and a shared full-sized bathroom. Don’t forget to look at the bonus room adjacent to the secondary bedrooms. The expansive waterfront Entertainers back yard space includes a built-in BBQ and ample space for patio dining, with wonderful views of the water and other types of harbor activities such as boats, kayaks, & paddle boards passing by. The boat dock is ideal for your Duffy, fishing boat, or “Catalina Cruiser”. Live here and Elevate your Lifestyle with an opportunity to have a boat right at your back door within a fantastic neighborhood!
Interior Features
| Laundry Information |
| Location(s) |
Laundry Room |
| Kitchen Information |
| Features |
Kitchen Island, Remodeled, Updated Kitchen, Walk-In Pantry |
| Bedroom Information |
| Features |
Bedroom on Main Level |
| Bedrooms |
4 |
| Bathroom Information |
| Features |
Bathtub, Dual Sinks, Full Bath on Main Level, Granite Counters, Stone Counters, Remodeled, Soaking Tub, Separate Shower, Upgraded, Walk-In Shower |
| Bathrooms |
4 |
| Interior Information |
| Features |
Breakfast Bar, Balcony, Separate/Formal Dining Room, Open Floorplan, Recessed Lighting, Unfurnished, Bedroom on Main Level, Walk-In Closet(s) |
| Cooling Type |
Central Air |
| Heating Type |
Central |
Listing Information
| Address |
3441 Sagamore Drive |
| City |
Huntington Beach |
| State |
CA |
| Zip |
92649 |
| County |
Orange |
| Listing Agent |
Brian Thomas DRE #01320898 |
| Co-Listing Agent |
Jennifer Thomas DRE #01396350 |
| Courtesy Of |
Surterre Properties Inc. |
| List Price |
$13,000/month |
| Status |
Active |
| Type |
Residential Lease |
| Subtype |
Single Family Residence |
| Structure Size |
3,238 |
| Lot Size |
7,128 |
| Year Built |
1977 |
Listing information courtesy of: Brian Thomas, Jennifer Thomas, Surterre Properties Inc.. *Based on information from the Association of REALTORS/Multiple Listing as of Feb 4th, 2025 at 6:31 PM and/or other sources. Display of MLS data is deemed reliable but is not guaranteed accurate by the MLS. All data, including all measurements and calculations of area, is obtained from various sources and has not been, and will not be, verified by broker or MLS. All information should be independently reviewed and verified for accuracy. Properties may or may not be listed by the office/agent presenting the information.

































































